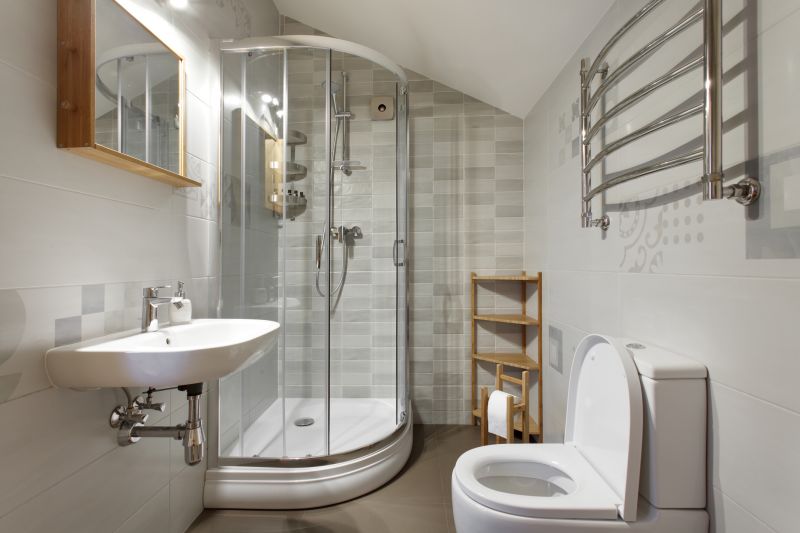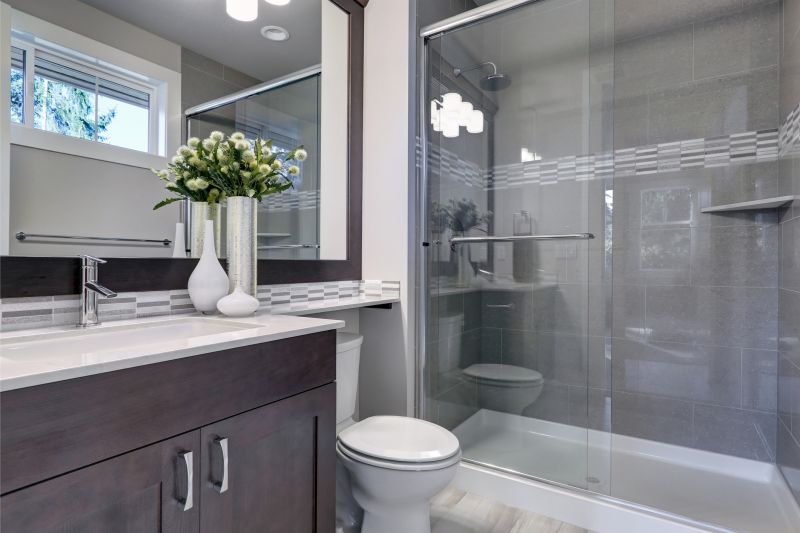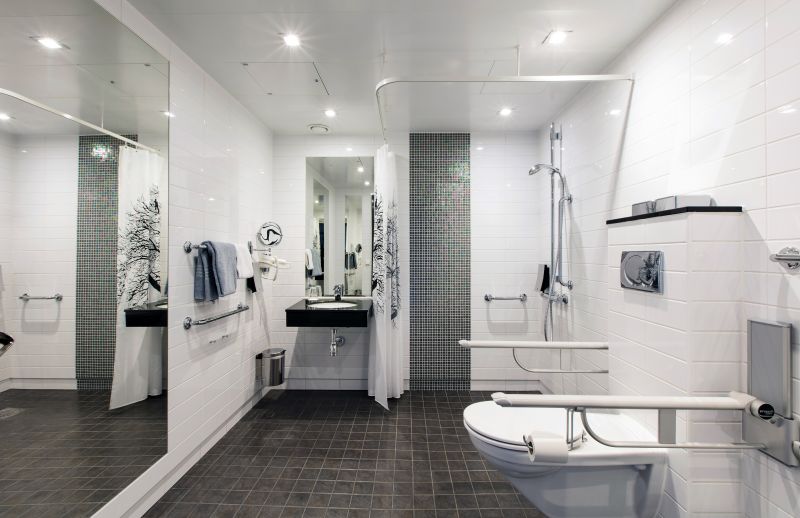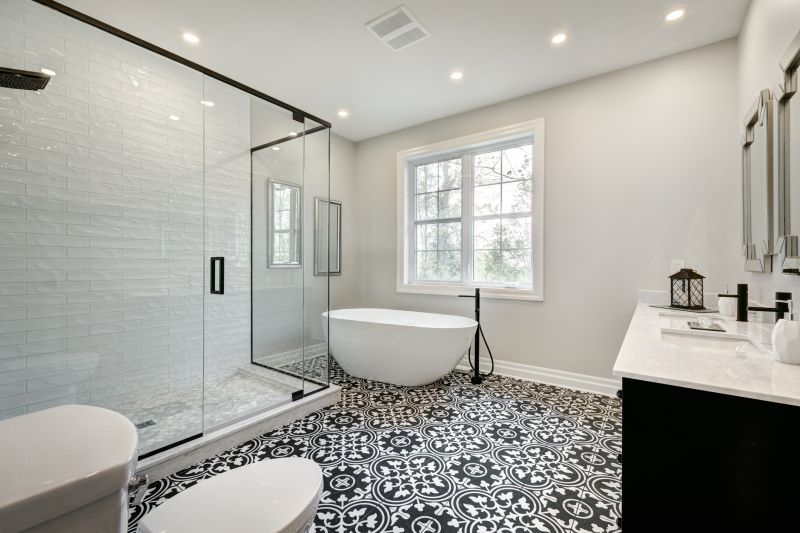Best Shower Layouts for Limited Bathroom Space
Corner showers utilize two walls, freeing up more space for other bathroom features. They are ideal for maximizing small bathrooms and can be customized with glass enclosures or open designs for a seamless look.
Walk-in showers offer an open and accessible layout without doors or enclosures, making small bathrooms appear larger. They often incorporate linear drains and minimal framing for a sleek appearance.

A compact corner shower with glass doors maximizes space while providing a modern aesthetic.

Sliding doors save space and prevent door swing issues in tight areas.

Open designs create an airy feel and are easy to access.

Clear glass enclosures make small bathrooms seem larger and brighter.
| Layout Type | Advantages |
|---|---|
| Corner Shower | Maximizes corner space, ideal for small bathrooms |
| Walk-In Shower | Creates an open feel, accessible design |
| Sliding Door Shower | Saves space, prevents door swinging |
| Neo-Angle Shower | Uses corner space efficiently with angled glass |
| Recessed Shower | Built into wall for a streamlined look |
| Curbless Shower | Provides seamless transition and accessibility |
Choosing the right small bathroom shower layout involves balancing space efficiency with aesthetic appeal. Corner showers are popular due to their ability to utilize unused corners effectively. Walk-in designs are favored for their open feel and ease of access, especially in bathrooms where space is at a premium. Sliding doors and neo-angle configurations further optimize limited space by reducing door swing and fitting into angular corners. Recessed and curbless showers provide a sleek, modern look while enhancing accessibility.
Materials such as glass panels and minimal framing contribute to a sense of openness, making small bathrooms appear larger. Proper lighting and reflective surfaces enhance the sense of space and brightness. Storage solutions like niche shelves or built-in benches can be incorporated without cluttering the area. The choice of fixtures, including showerheads and controls, should prioritize ease of use and minimal footprint to maintain a clean, uncluttered appearance.
Innovative layout ideas continue to emerge, focusing on maximizing every inch of available space. Compact fixtures, wall-mounted accessories, and thoughtful placement of elements can significantly improve functionality. When designing a small bathroom shower, it is essential to consider both current needs and future adaptability. Proper planning ensures the space remains comfortable, functional, and visually appealing over time.




